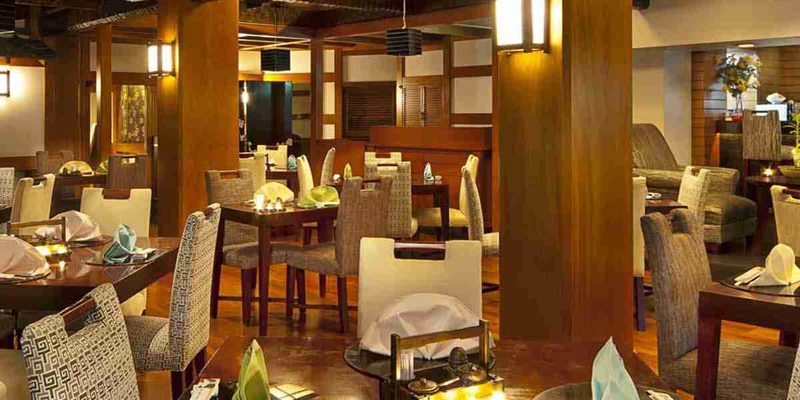Call Us On
+91 - 9672374102
ISO 9001:2015 and OHSAS 18001:2007 Certified Company

DHC will cover details on various relevant issues such as location, physical layouts, equipments, infrastructure, accessibility and logistics approach.
DHC will work with the Client and their representatives with ensuring that the correct “functional” layouts are incorporated into the resorts. Provide Easy Operational inputs and assist in the space management & finalization of drawings of the following back of the house (BOH) areas.
DHC will be present al site meetings and other gatherings of consultants etc. and coordinate/ clarify issues related to operations & maintenance.